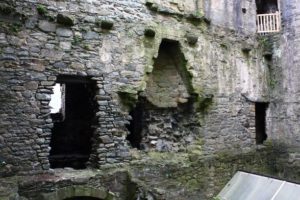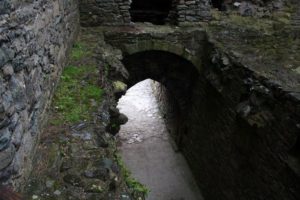The first rule for defending against siege tactics was to choose a sophisticated building site.
Miners dug tunnels under castle walls and then lit fires in the tunnels so that the intense heat weakened the wall’s foundation. If the wall didn’t tumble down on its own, it was more vulnerable to a battering ram. The ram was one of several key siege “engines,” or machines. It was a strong frame built of lumber with a huge tree trunk suspended by many chains. The end of the ram was capped in iron. Each time they pulled the ram back and then let it swing forward, it brought great force against the wall or gate before it. The best way to defend against this type of attack was to make it impossible.
Cliffs were best. It was much harder for miners to dig through solid rock, and cliffs with castle walls rising above them made the walls effectively twice as high and out of reach. Water was also good, including the seashore or the bank or a river or lake. (Water had the sanitation advantage of helping carry off latrine waste.) When a castle site could be located with a cliff on one side, and water on another, the engineered defenses could be concentrated on the remaining sides.
Europe’s geography is significantly different from Asia’s in that everything is smaller and closer together. There’s more of everything. There are more rivers, more lakes, more seashores, and more small mountain ranges. The geography of Egypt, for example, meant that survival depended on large-scale human cooperation to harness one single large river. In Europe, there were many rivers, so each regional group of people could choose how best to harness it. Similarly, Europe was soon covered with castles perched on lakes, rivers or cliffs. Ideally, a cliff was near a river, so that they could dig channels and create an artificial river, the moat, where they needed some defensive help.
Richard the Lion-hearted, a Crusader king who spent less than a year total in England, built castles all over France. Now ruined, Chateau Gaillard was one of the earliest of the new design. The keep was placed on the edge of a precipice overlooking the Seine River. In the new castle design, it was acceptable to make the keep less residential and more engineered. Residential comfort couldn’t be considered when defense was so serious, so they built a house nearby and figured that the resident family only needed to live in the keep as an emergency fall-back.
As usual, the only door into the keep was well off the ground. It had a curtain wall around it, containing the Inner Bailey. Other residential structures were also inside the Inner Bailey. The builders dug a well, too, which must have been a great deal of work considering that they were on a rocky hill.
To get into the Inner Bailey, an invader had to conquer the wall around the Middle Bailey, which contained stables and guard towers (and, probably, weapons workshops). The hillside sloped down through these areas, so that much of the Middle Bailey was on the river plain. To get to the Middle Bailey wall, the invader had to cross water on all sides; the Seine had been channeled into moats. There was only one gate into the Middle Bailey, and it was heavily guarded by a gatehouse. A wooden bridge took the invader (or so he hoped) across the moat, unless of course it had been burnt.
On the other side of the moat, there was the Outer Bailey, a separate fortress. It had its own gatehouse, and there was a moat around it, too. And another wooden bridge. Facing the most likely, easiest approach, the Outer Bailey wall had been designed with a very thick point, like the prow of a ship, with a tall tower. This tower, like other towers in the castle, had machicolations: holes in the floor structures at the top, so that unpleasant things could be dropped on anyone attempting to use a battering ram.
The castle, for all its nouveau design, didn’t last long in English hands. Siege warfare was never about conquering the invading army from within; it was about resisting defeat long enough for an ally to counter-attack. Castles were usually staffed by barons, dukes, and princes who had liege lords, in this case the king of England or France. Richard’s younger brother John was a notoriously poor king, and he failed to assist Roger de Lacy, the castellan, in time. King Philip of France was able to fill in the moat in places, and construct floating bridges in others, so that he could attack the Middle Bailey.
The next attack used Greek fire, the explosive weapon of the Near East. A lone swimmer was able to attach pottery canisters of Greek fire mix to the Middle Bailey walls. The attack on the Inner Bailey and keep used large siege engines mounted on leveled-off hills. Trebuchets flung rocks at the inner walls. In the last assault, after more time had gone by, the French attackers climbed up a latrine chute into the chapel.
This battle was one of the early uses of modern warfare in Europe itself. For the next 200 years, the Norman kings of England would battle the kings of France to hold their continental territories. Both sides built castles, besieged them, took them, and rebuilt them, using them against their original engineers. Each time a new castle went up, it took into account the methods that had beaten the last one.



