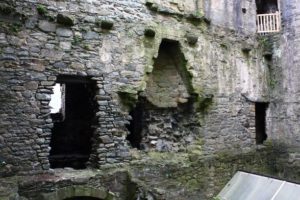In the earlier Norman castles, the key building was the Keep or Donjon. It was an all-purpose tower with living quarters and defenses built right in, usually with the chapel on the top floor to permit more windows. But as the castle design came to depend more on rings of walls and ferocious gatehouses, the inner buildings had less need to be so well-guarded.
Harlech Castle’s Inner Ward was not large, and instead of a tower in the center, it had a grassy courtyard. The living quarters and chapel were built into the wall, with windows facing the courtyard. This way, they could get light without sacrificing safety.
Harlech had two halls, a Great Hall and a smaller one. It’s not clear to me where the residential quarters were; they may have been above the smaller hall. I’m guessing this because the Great Hall was for administrative uses like hearing court cases or gathering the local barons for meetings. The second hall may have acted as family quarters and a hub for the sewing that women were always carrying on.
Harlech’s chapel was about as larger as the smaller hall and stood right across from it, one on either side of the barbican (the gatehouse). Next to each hall or chapel was a functional working space connected to food. There was a kitchen, and separately, a bakery. The kitchen had a pantry built against it, while the bakery’s granary was across the courtyard, attached to the smaller hall. Food storage was more important than living quarters, because in a siege, starving people don’t care where they sleep. This castle, of course, had a special water-gate road to get to their private dock for supplies during a siege.
How were upper floors built in stone castles? The builders inserted timber beams into holes or onto ledges, then they built the wooden floor on that base. I don’t think any of the original floors still exist, but we can see the beam supports in the stone walls.
[image source: www.castlewales.com]
In the hall pictured here, stones stuck out as ledges; probably large timbers were laid on them, and then the joists tied to those. You can also see in the picture how the fireplace was angled into the wall. There appears to be a floor below the one we’re looking at, whether it was a cellar or a ground floor. The wall shows no sign of holes or ledges for timber, so I don’t know how they made the floor there.
Sieges were never anything but miserable, but a siege in Harlech’s Inner Ward would be a lot more comfortable than a siege in Rochester Castle’s donjon. At least you could go for a walk outside!

