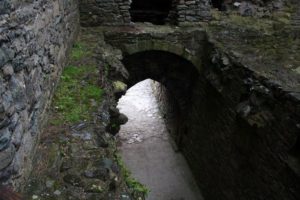As the European castle evolved from the motte-and-bailey structure, to the bailey-and-keep, to the fully developed castle of the later Middle Ages, certain structure took on a life of their own. Chief among them, the gatehouse.
By the late 1200s, the gatehouse was its own small castle. It was always built into the wall that was coming to be known as the “ward,” the guarding wall. Whether the largest gatehouse was built into the inner or outer wall depended on the site. Natural defenses like water and cliffs drove the design. Harlech Castle’s huge gatehouse was just inside a much smaller gate in the Outer Ward, but itself guarded the Inner Ward. It was as large as the square keeps of the previous century.
The gatehouse must do several things. First, it must lift defenders up high enough to see out pretty far and be well above attackers, because high ground is always an advantage in a fight. If you are at a higher level, gravity is on your side. So gatehouses always had a second story with battlements and connecting walks, and sometimes they had three stories.
The gatehouse then made the entrance narrow and surrounded by strength. Towers at a gatehouse were always round because that was the strongest shape (and very good for winding stairs). A pair of towers, connected by upper passages, were called the barbican. The barbican might project out into the middle or outer bailey twenty or thirty feet. Harlech Castle’s barbican featured smaller round towers jutting out from the larger ones, allowing a few defenders to sit even more forward, looming right over the path upward to the door. These smaller towers did not reach to the ground; they were supported by arches. This design is called a corbel.
The door itself, then, had strong guards. Obviously, it was made of thick wood with very strong hinges, and all reinforced with beams and bolts. It was set into the notch between the towers, while slits and holes around and above it permitted defenders to kill anyone attempting to stand near and assault the door. Doors usually had gaps in the road, perhaps over a water moat, or perhaps just allowing attackers to fall down into pits; these were covered by bridges and walkways in times of peace. Doors usually also had their own doors: a portcullis, the iron grate that only fell into place in times of war. When the door was fully guarded, it was nearly impossible to get through. Anyone who breached it suffered many deaths for each step.
Once inside the door, an ideal gatehouse did not yet open into the Inner Ward. Some gatehouses forced those entering to make a right-angle turn, or perhaps two. This hallway was also overshadowed by defensive positions, so that after a door was breached, there were more chances to kill attackers. Harlech Castle didn’t have a turn built in, but the door was only halfway through the gatehouse.
A good gatehouse needed two smaller doors that were placed where attackers might not see them easily. The postern gate allowed a quick escape exit, while a sally port was designed to let a counter-attacking party make a surprise attack. Here, geography was everything because gatehouses usually stood on high ground, perhaps with cliffs on some sides. Harlech’s special exit was a walled road that led very near the water, where a gate led to a pier.

